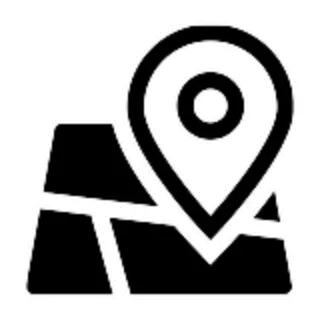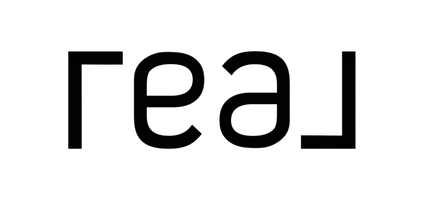$770,000
$785,000
1.9%For more information regarding the value of a property, please contact us for a free consultation.
4 Beds
2 Baths
2,040 SqFt
SOLD DATE : 10/23/2025
Key Details
Sold Price $770,000
Property Type Single Family Home
Sub Type Single Family Residence
Listing Status Sold
Purchase Type For Sale
Square Footage 2,040 sqft
Price per Sqft $377
Subdivision Plateau Estates
MLS Listing ID 220198396
Sold Date 10/23/25
Style Northwest,Traditional
Bedrooms 4
Full Baths 2
Year Built 2018
Annual Tax Amount $3,944
Lot Size 4.960 Acres
Acres 4.96
Lot Dimensions 4.96
Property Sub-Type Single Family Residence
Property Description
Located in a serene and private setting, this 2,040 sq ft home offers the perfect combination of comfort, style, and space. Built in 2018, this home features 4 spacious bedrooms, 2 modern bathrooms, and sits on a fully fenced 4.94-acre lot with a private well and 30' x 40' shop with electricity. Cross fencing of about a half acre would be perfect for your horses! There is new LVP throughout the entire home offering durability and easy maintenance. The light and bright kitchen has sleek quartz counterops, spacious windows overlooking the property, stainless appliances, and lots of storage. The primary bedroom has a soaking tub and large walk in closet. Outside there is a covered back patio for summer meals and outdoor relaxation. Don't miss the chicken coop too for your farming or hobbyist needs. Close to everything this lovely home is perfect for anyone wanting their own space.
Location
State OR
County Deschutes
Community Plateau Estates
Direction Hwy 126 West to 101st- turn right onto 101st and then turn left on Maple Lane. House is on left
Rooms
Basement None
Interior
Interior Features Breakfast Bar, Double Vanity, Enclosed Toilet(s), Fiberglass Stall Shower, Kitchen Island, Laminate Counters, Linen Closet, Open Floorplan, Pantry, Primary Downstairs, Shower/Tub Combo, Smart Thermostat, Soaking Tub, Solid Surface Counters, Vaulted Ceiling(s), Walk-In Closet(s), Wired for Data
Heating Electric, Forced Air, Heat Pump
Cooling Heat Pump
Window Features Double Pane Windows,Vinyl Frames
Exterior
Exterior Feature RV Hookup
Parking Features Attached, Driveway, Garage Door Opener, Gravel, RV Access/Parking
Garage Spaces 2.0
Community Features Access to Public Lands, Trail(s)
Roof Type Composition
Total Parking Spaces 2
Garage Yes
Building
Lot Description Fenced, Garden, Landscaped, Level, Sprinkler Timer(s), Sprinklers In Rear, Wooded
Foundation Stemwall
Builder Name Simplicity Homes
Water Private, Well
Architectural Style Northwest, Traditional
Level or Stories One
Structure Type Frame
New Construction No
Schools
High Schools Ridgeview High
Others
Senior Community No
Tax ID 160510
Security Features Carbon Monoxide Detector(s),Smoke Detector(s)
Acceptable Financing Cash, Conventional, FHA, USDA Loan, VA Loan
Listing Terms Cash, Conventional, FHA, USDA Loan, VA Loan
Special Listing Condition Standard
Read Less Info
Want to know what your home might be worth? Contact us for a FREE valuation!

Our team is ready to help you sell your home for the highest possible price ASAP


"My job is to find and attract mastery-based agents to the office, protect the culture, and make sure everyone is happy! "
info@sellingportlandrealestate.com
1120 SE Madison St, Portland, OR, 97214-3618, USA







