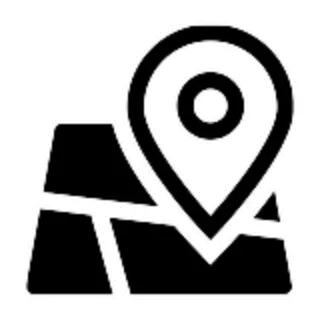$634,999
$634,900
For more information regarding the value of a property, please contact us for a free consultation.
3 Beds
3 Baths
2,461 SqFt
SOLD DATE : 10/23/2025
Key Details
Sold Price $634,999
Property Type Single Family Home
Sub Type Single Family Residence
Listing Status Sold
Purchase Type For Sale
Square Footage 2,461 sqft
Price per Sqft $258
Subdivision Summit Crest
MLS Listing ID 220208452
Sold Date 10/23/25
Style Northwest,Traditional
Bedrooms 3
Full Baths 2
Half Baths 1
Condo Fees $100
HOA Fees $100
Year Built 2009
Annual Tax Amount $5,506
Lot Size 9,147 Sqft
Acres 0.21
Lot Dimensions 0.21
Property Sub-Type Single Family Residence
Property Description
Sophisticated style meets everyday comfort in this 2,461 sq ft designer-inspired home with 3 bedrooms & 2.5 baths. Attention to detail is everywhere—3/4'' solid white oak floors, a striking steel stair railing with oak cap, & elegant floor-to-ceiling drapery set the tone. The kitchen boasts slab granite counters, gas range, under-cabinet lighting, & included stainless steel appliances. Gather in the living room around the gas fireplace with mantel, complete with power & HDMI above for seamless entertainment. The primary suite is a retreat with a new walk-in shower, 2-person soaking tub, chandelier, & updated blinds. Bathroom and laundry feature added cabinetry, with new toilets in the primary & half bath. Outdoors, enjoy professional landscaping with raised garden beds, a greenhouse, shed, water feature, wood-burning fire pit with stacked wood, & your own apple tree. The finished garage includes epoxy floors, hickory cabinetry, shelving, added lighting, & a locking hobby closet.
Location
State OR
County Deschutes
Community Summit Crest
Rooms
Basement None
Interior
Interior Features Breakfast Bar, Built-in Features, Ceiling Fan(s), Double Vanity, Enclosed Toilet(s), Granite Counters, Shower/Tub Combo, Soaking Tub, Tile Counters, Tile Shower, Vaulted Ceiling(s), Walk-In Closet(s)
Heating Forced Air, Natural Gas
Cooling Central Air
Fireplaces Type Family Room, Gas
Fireplace Yes
Window Features Low-Emissivity Windows,Double Pane Windows,Vinyl Frames
Exterior
Exterior Feature Fire Pit
Parking Features Attached, Driveway, Garage Door Opener, Storage, Workshop in Garage
Garage Spaces 2.0
Community Features Park, Playground
Amenities Available Landscaping, Park, Playground
Roof Type Composition
Total Parking Spaces 2
Garage Yes
Building
Lot Description Drip System, Fenced, Garden, Landscaped, Level, Sprinkler Timer(s), Sprinklers In Front, Sprinklers In Rear
Foundation Stemwall
Water Public
Architectural Style Northwest, Traditional
Level or Stories Two
Structure Type Frame
New Construction No
Schools
High Schools Ridgeview High
Others
Senior Community No
Tax ID 256513
Security Features Carbon Monoxide Detector(s),Smoke Detector(s)
Acceptable Financing Cash, Conventional, VA Loan
Listing Terms Cash, Conventional, VA Loan
Special Listing Condition Standard
Read Less Info
Want to know what your home might be worth? Contact us for a FREE valuation!

Our team is ready to help you sell your home for the highest possible price ASAP


"My job is to find and attract mastery-based agents to the office, protect the culture, and make sure everyone is happy! "
info@sellingportlandrealestate.com
1120 SE Madison St, Portland, OR, 97214-3618, USA







