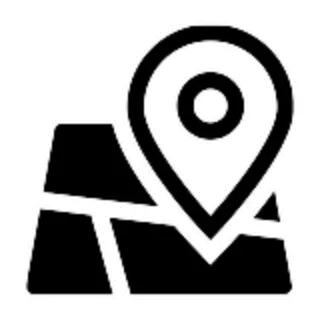$850,000
$849,000
0.1%For more information regarding the value of a property, please contact us for a free consultation.
3 Beds
3 Baths
1,944 SqFt
SOLD DATE : 04/18/2025
Key Details
Sold Price $850,000
Property Type Single Family Home
Sub Type Single Family Residence
Listing Status Sold
Purchase Type For Sale
Square Footage 1,944 sqft
Price per Sqft $437
Subdivision River Rim
MLS Listing ID 220197857
Sold Date 04/18/25
Style Craftsman
Bedrooms 3
Full Baths 2
Half Baths 1
HOA Fees $247
Year Built 2008
Annual Tax Amount $4,613
Lot Size 6,534 Sqft
Acres 0.15
Lot Dimensions 0.15
Property Sub-Type Single Family Residence
Property Description
This stunning home features 3 spacious bedrooms with primary on main plus a versatile den, along with 2.5 bathrooms. The property boasts a gorgeous yard that backs up to a scenic common area, providing a serene backdrop perfect for entertaining or relaxing in the fresh air of both covered and uncovered patios, The chef's kitchen showcases elegant granite countertops and Kitchenaid stainless steel appliances. Each of the bathrooms is finished with stylish tile flooring and countertops, offering both aesthetics and durability. The majority of the ground floor showcases beautiful hickory hardwood flooring, lending warmth and character to the space. with the master bedroom and den conveniently located on this level. Upstairs, you'll find two additional bedrooms and a full bathroom. There is ample closet space throughout and built-ins in the den, which is fitted with elegant French doors to create a private yet open atmosphere. With a three car tandem garage, this home is a must see.
Location
State OR
County Deschutes
Community River Rim
Direction Brookswood to Amber Meadow to Whitney Place. House is 2nd house on left.
Interior
Interior Features Built-in Features, Ceiling Fan(s), Granite Counters, Kitchen Island, Linen Closet, Pantry, Primary Downstairs, Tile Counters, Walk-In Closet(s)
Heating Heat Pump, Natural Gas
Cooling Heat Pump
Fireplaces Type Gas, Great Room
Fireplace Yes
Window Features Double Pane Windows,Vinyl Frames
Exterior
Parking Features Attached, Driveway, Garage Door Opener, Tandem
Garage Spaces 3.0
Community Features Gas Available, Park, Playground, Short Term Rentals Not Allowed, Trail(s)
Amenities Available Landscaping, Park, Playground, Snow Removal, Trail(s)
Roof Type Composition
Total Parking Spaces 3
Garage Yes
Building
Lot Description Fenced, Landscaped, Sprinkler Timer(s), Sprinklers In Front, Sprinklers In Rear
Entry Level Two
Foundation Stemwall
Builder Name HENDRICKSON HOMES OF OREGON LLC
Water Public
Architectural Style Craftsman
Structure Type Frame
New Construction No
Schools
High Schools Summit High
Others
Senior Community No
Tax ID 250251
Security Features Carbon Monoxide Detector(s),Smoke Detector(s)
Acceptable Financing Cash, Conventional, FHA, VA Loan
Listing Terms Cash, Conventional, FHA, VA Loan
Special Listing Condition Standard
Read Less Info
Want to know what your home might be worth? Contact us for a FREE valuation!

Our team is ready to help you sell your home for the highest possible price ASAP

"My job is to find and attract mastery-based agents to the office, protect the culture, and make sure everyone is happy! "







