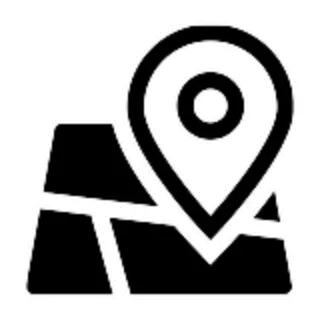$170,000
$190,000
10.5%For more information regarding the value of a property, please contact us for a free consultation.
3 Beds
3 Baths
1,504 SqFt
SOLD DATE : 04/11/2025
Key Details
Sold Price $170,000
Property Type Single Family Home
Sub Type Timeshare
Listing Status Sold
Purchase Type For Sale
Square Footage 1,504 sqft
Price per Sqft $113
Subdivision Deer Park
MLS Listing ID 220197688
Sold Date 04/11/25
Style Northwest
Bedrooms 3
Full Baths 2
Half Baths 1
HOA Fees $159
Year Built 1986
Annual Tax Amount $5,163
Lot Size 8,712 Sqft
Acres 0.2
Lot Dimensions 0.2
Property Sub-Type Timeshare
Property Description
Great opportunity to enjoy a 1/4 share ownership of a lovely Sunriver home. Tucked away at the north end of the Resort with every convenience in place. This Northwest, 2-story, comfortably furnished home has a charm that ''feels like home'' as you walk in the door! Cozy up to the stone hearth wood burning stove, convene at the large dining area or read a book in the benched window in the vaulted & bright great room. Entertain with ease in your kitchen with granite countertops & adjoining family room; another place to relax and unwind, with a 2nd fireplace for ambiance galore! Bunk room, laundry room and half bath round out the main level. Upstairs is complete with a primary suite, two more Guest rooms & full bath. Covered front porch for delightful morning coffee and wraparound deck for grilling in the sun. This is the perfect way to make that Sunriver dream come true! Managed by owners, cleaned by a professional housekeeper and less expensive than a full-time home. NEW HOT TUB, A/C.
Location
State OR
County Deschutes
Community Deer Park
Direction From Circle 10 to N.Imnaha rd, take a right. Then a right on Crescent Mtn Ln. Then right onto Mt. St. Helens Ln.
Interior
Interior Features Breakfast Bar, Built-in Features, Ceiling Fan(s), Fiberglass Stall Shower, Granite Counters, Linen Closet, Pantry, Shower/Tub Combo, Solid Surface Counters, Spa/Hot Tub, Vaulted Ceiling(s)
Heating Forced Air, Wood
Cooling Central Air
Fireplaces Type Family Room, Great Room, Wood Burning
Fireplace Yes
Window Features Aluminum Frames
Exterior
Parking Features Asphalt, Driveway
Garage Spaces 2.0
Community Features Pickleball, Access to Public Lands, Gas Available, Park, Playground, Short Term Rentals Allowed, Sport Court, Tennis Court(s), Trail(s)
Amenities Available Clubhouse, Firewise Certification, Fitness Center, Park, Pickleball Court(s), Playground, Pool, Resort Community, Restaurant, Snow Removal, Sport Court, Tennis Court(s), Trail(s)
Roof Type Composition
Total Parking Spaces 2
Garage Yes
Building
Lot Description Adjoins Public Lands, Level, Native Plants
Entry Level Two
Foundation Stemwall
Water Private
Architectural Style Northwest
Structure Type Frame
New Construction No
Schools
High Schools Caldera High
Others
Senior Community No
Tax ID 165204
Security Features Carbon Monoxide Detector(s),Smoke Detector(s)
Acceptable Financing Cash
Listing Terms Cash
Special Listing Condition Standard
Read Less Info
Want to know what your home might be worth? Contact us for a FREE valuation!

Our team is ready to help you sell your home for the highest possible price ASAP

"My job is to find and attract mastery-based agents to the office, protect the culture, and make sure everyone is happy! "







