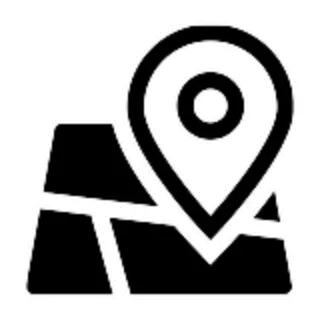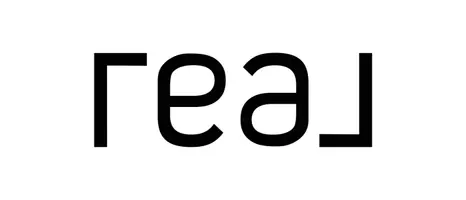$710,000
$719,900
1.4%For more information regarding the value of a property, please contact us for a free consultation.
3 Beds
3 Baths
2,326 SqFt
SOLD DATE : 01/31/2025
Key Details
Sold Price $710,000
Property Type Single Family Home
Sub Type Single Family Residence
Listing Status Sold
Purchase Type For Sale
Square Footage 2,326 sqft
Price per Sqft $305
MLS Listing ID 220191634
Sold Date 01/31/25
Style Ranch
Bedrooms 3
Full Baths 3
Year Built 1992
Annual Tax Amount $2,811
Lot Size 0.820 Acres
Acres 0.82
Lot Dimensions 0.82
Property Sub-Type Single Family Residence
Property Description
A private beautifully updated single level home with a barn style shop with a wood workshop downstairs and light and bright studio upstairs. The 3-bedroom 3 bath 2326 Sq home on .82 acres with room for RV and or a boat.
Enter through the front doors into a spacious open living, kitchen and dining space with an abundance of natural light. The kitchen area is a chef, and entertainers dream. A large bar seating area, double ovens, plenty of granite counter space. Primary suite provides you with a beautiful tile shower, walk in closet, and double door entrance to the back deck. Sizeable laundry room with charming mudroom. Step outside to the rear deck that expands the entire length of the house and is great for vignettes to host gatherings, with the subtle sounds of water from the pond. 2 car garage attached to home is insulated and finished. The Barn/Shop has a 1184 sq ft shop, office, storage & ½ bath downstairs, loft/studio upstairs is light and bright with plenty of storage.
Location
State OR
County Josephine
Direction Foothill Blvd to Averill Drive, right on Osprey Glen.
Interior
Interior Features Double Vanity, Granite Counters, Kitchen Island, Open Floorplan, Primary Downstairs, Tile Shower, Vaulted Ceiling(s), Walk-In Closet(s)
Heating Natural Gas
Cooling Central Air, Heat Pump
Window Features Vinyl Frames
Exterior
Parking Features Attached, RV Access/Parking
Garage Spaces 3.0
Roof Type Composition
Total Parking Spaces 3
Garage Yes
Building
Lot Description Drip System, Landscaped, Sprinkler Timer(s), Sprinklers In Front, Sprinklers In Rear, Water Feature
Entry Level One
Foundation Block
Water Shared Well
Architectural Style Ranch
Structure Type Frame
New Construction No
Schools
High Schools North Valley High
Others
Senior Community No
Tax ID R334483
Security Features Carbon Monoxide Detector(s),Smoke Detector(s)
Acceptable Financing Cash, Conventional, VA Loan
Listing Terms Cash, Conventional, VA Loan
Special Listing Condition Standard
Read Less Info
Want to know what your home might be worth? Contact us for a FREE valuation!

Our team is ready to help you sell your home for the highest possible price ASAP

"My job is to find and attract mastery-based agents to the office, protect the culture, and make sure everyone is happy! "








