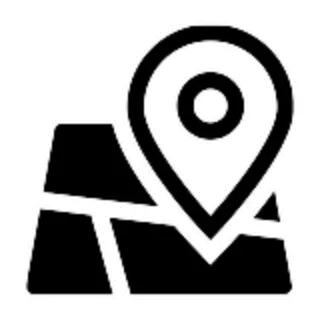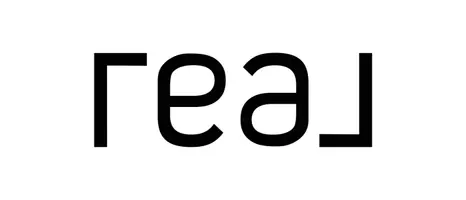$471,000
$489,900
3.9%For more information regarding the value of a property, please contact us for a free consultation.
3 Beds
2 Baths
1,738 SqFt
SOLD DATE : 01/24/2025
Key Details
Sold Price $471,000
Property Type Single Family Home
Sub Type Single Family Residence
Listing Status Sold
Purchase Type For Sale
Square Footage 1,738 sqft
Price per Sqft $271
Subdivision Carrollwood Subdivision
MLS Listing ID 220193400
Sold Date 01/24/25
Style Ranch
Bedrooms 3
Full Baths 2
Year Built 1971
Annual Tax Amount $1,657
Lot Size 1.010 Acres
Acres 1.01
Lot Dimensions 1.01
Property Sub-Type Single Family Residence
Property Description
Nestled in the serene Jerome Prairie neighborhood, this beautifully maintained 3 bedroom, 2 bath 1738 Sq Ft home offers the perfect blend of comfort and convenience. Living & Family Rooms with Vaulted ceilings. Updated kitchen with Granite Countertops and a breakfast bar. The cozy Family Room has a Fireplace with a Wood stove Insert. Large deck, ideal for entertaining or relaxing. Plenty of room for toys, with a 3-car attached carport with workshop and RV parking with water and electric hookups. Versatile 480 Sq Ft outbuilding for storage or hobbies. With 1.01 acres of peaceful land, you'll enjoy the tranquility of rural living while remaining minutes away from town, medical facilities, and shopping. Experience the best of both worlds: the peace and quiet of rural living and the convenience of city amenities. Schedule a tour today to discover your dream home.
Location
State OR
County Josephine
Community Carrollwood Subdivision
Direction Jerome Prairie Rd to Midway Ave to Carrollwood Dr to address on your left near the end of the road. Look for the sign.
Rooms
Basement None
Interior
Interior Features Breakfast Bar, Ceiling Fan(s), Granite Counters, Linen Closet, Vaulted Ceiling(s)
Heating Baseboard, Oil
Cooling None
Fireplaces Type Family Room
Fireplace Yes
Window Features Aluminum Frames
Exterior
Exterior Feature Deck
Parking Features Attached Carport, Driveway
Garage Spaces 3.0
Roof Type Composition
Total Parking Spaces 3
Garage Yes
Building
Lot Description Fenced, Landscaped
Entry Level One
Foundation Block, Concrete Perimeter
Water Private, Well
Architectural Style Ranch
Structure Type Frame
New Construction No
Schools
High Schools Hidden Valley High
Others
Senior Community No
Tax ID R324211
Security Features Carbon Monoxide Detector(s),Smoke Detector(s)
Acceptable Financing Cash, Conventional, FHA, VA Loan
Listing Terms Cash, Conventional, FHA, VA Loan
Special Listing Condition Standard
Read Less Info
Want to know what your home might be worth? Contact us for a FREE valuation!

Our team is ready to help you sell your home for the highest possible price ASAP

"My job is to find and attract mastery-based agents to the office, protect the culture, and make sure everyone is happy! "








