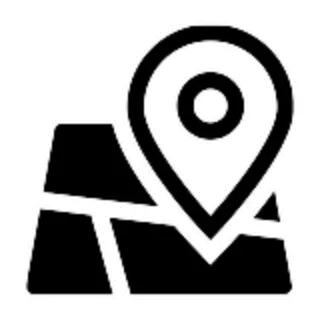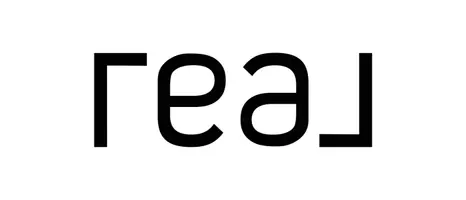$600,000
$629,900
4.7%For more information regarding the value of a property, please contact us for a free consultation.
3 Beds
2 Baths
2,103 SqFt
SOLD DATE : 01/15/2025
Key Details
Sold Price $600,000
Property Type Single Family Home
Sub Type Single Family Residence
Listing Status Sold
Purchase Type For Sale
Square Footage 2,103 sqft
Price per Sqft $285
MLS Listing ID 220190595
Sold Date 01/15/25
Style Contemporary
Bedrooms 3
Full Baths 2
Year Built 2001
Annual Tax Amount $2,580
Lot Size 2.550 Acres
Acres 2.55
Lot Dimensions 2.55
Property Sub-Type Single Family Residence
Property Description
Picture perfect property in Shadow Mountain Estates. Serene wooded setting w/newer single-level home & shop. The home features 3 bedrooms, 2 baths + office, w/attached 2-car garage; the shop is 736 SF, finished, insulated, w/room for another 2+ cars + half bath. Interior features include split floorplan, vaulted ceilings, plant shelves, ceiling fans, hardwood floors, recirculating hot water, central vac; well-designed kitchen w/breakfast bar, skylite, pantry, instant hot water; breakfast nook; master suite w/deck access; master bath w/dual sinks, soaking tub, step-in shower, large walk-in closet & sun tunnel; 2 guest bedrooms w/2nd bath. The exterior is accented w/stone; covered front porch, partially covered back deck w/LR access; partial basement w/room for storage + water utilities. Home/shop have attic fans. Natural landscaping; ample parking; dog run. New roof on home in 07-24. Call today for your personal tour, & welcome home!
Location
State OR
County Josephine
Direction Hwy 238 to Shadow Mountain to Incline Drive to address on right.
Rooms
Basement Exterior Entry, Partial, Unfinished
Interior
Interior Features Breakfast Bar, Built-in Features, Ceiling Fan(s), Central Vacuum, Double Vanity, Enclosed Toilet(s), Fiberglass Stall Shower, Linen Closet, Pantry, Primary Downstairs, Shower/Tub Combo, Soaking Tub, Solar Tube(s), Solid Surface Counters, Vaulted Ceiling(s), Walk-In Closet(s)
Heating Heat Pump
Cooling Heat Pump
Window Features Double Pane Windows,Skylight(s),Vinyl Frames
Exterior
Exterior Feature Deck
Parking Features Asphalt, Attached, Detached, Driveway, Garage Door Opener
Garage Spaces 3.0
Roof Type Composition
Total Parking Spaces 3
Garage Yes
Building
Lot Description Drip System, Landscaped, Native Plants, Sloped, Sprinkler Timer(s), Wooded
Entry Level One
Foundation Block, Slab
Water Shared Well
Architectural Style Contemporary
Structure Type Frame
New Construction No
Schools
High Schools Grants Pass High
Others
Senior Community No
Tax ID R322619
Security Features Smoke Detector(s)
Acceptable Financing Cash, Conventional, FHA, USDA Loan, VA Loan
Listing Terms Cash, Conventional, FHA, USDA Loan, VA Loan
Special Listing Condition Standard
Read Less Info
Want to know what your home might be worth? Contact us for a FREE valuation!

Our team is ready to help you sell your home for the highest possible price ASAP

"My job is to find and attract mastery-based agents to the office, protect the culture, and make sure everyone is happy! "








