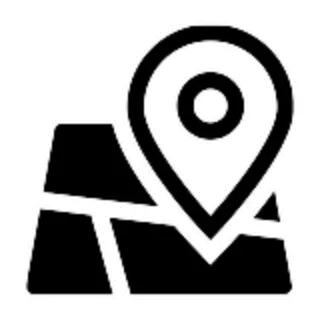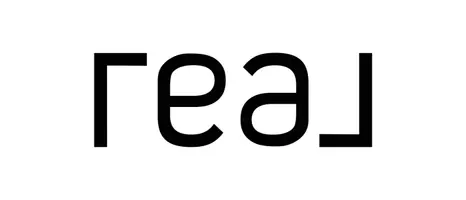$720,000
$765,000
5.9%For more information regarding the value of a property, please contact us for a free consultation.
4 Beds
3 Baths
3,928 SqFt
SOLD DATE : 11/14/2024
Key Details
Sold Price $720,000
Property Type Single Family Home
Sub Type Single Family Residence
Listing Status Sold
Purchase Type For Sale
Square Footage 3,928 sqft
Price per Sqft $183
Subdivision Shady Cove Heights Subdivision
MLS Listing ID 220179897
Sold Date 11/14/24
Style Traditional
Bedrooms 4
Full Baths 2
Half Baths 1
Year Built 2003
Annual Tax Amount $5,462
Lot Size 2.650 Acres
Acres 2.65
Lot Dimensions 2.65
Property Sub-Type Single Family Residence
Property Description
'Look at the view!' is what you will say standing anywhere in this beautiful home or on the expansive deck or patios on this parcel backed by BLM and up the hill from the Rogue River. Tile entry leads you to the HUGE Living Room with a wall of windows overlooking mountains and forests. Formal Dining room w/crown molding. SPACIOUS breakfast/family room w/slider to deck overlooking pool & view. Island Kitchen with custom cabinets and granite counters. Main floor Master Suite w/slider to deck, walk-in closet & crown molding. Powder room off entry. Main floor utility room w/storage, adjacent to attached 2-car garage. Lower level features a kitchenette/wet bar, LARGE family room w/slider to patio, fireplace. Guest wing w/full bath and 2 oversized bedrooms. 4th bedroom is GIANT and would make a great craft/hobby/home office or dormitory! Gorgeous heated inground pool with hottub, rock wall, jump rock. 2-car carport & extra parking. Anglers Cove/SC Heights Water co provides abundant water.
Location
State OR
County Jackson
Community Shady Cove Heights Subdivision
Direction Hwy 62 to right on Old Ferry, right on Quail Run to left on Osprey Vista
Rooms
Basement Daylight
Interior
Interior Features Ceiling Fan(s), Double Vanity, Granite Counters, Primary Downstairs, Spa/Hot Tub, Vaulted Ceiling(s), Walk-In Closet(s), Wet Bar
Heating Electric, Free-Standing, Heat Pump, Propane
Cooling Central Air, Heat Pump
Fireplaces Type Family Room, Propane
Fireplace Yes
Window Features Double Pane Windows,Vinyl Frames
Exterior
Exterior Feature Deck, Patio, Pool, Spa/Hot Tub
Parking Features Asphalt, Attached, Detached Carport, Garage Door Opener, Gravel
Garage Spaces 2.0
Roof Type Composition
Total Parking Spaces 2
Garage Yes
Building
Lot Description Adjoins Public Lands, Drip System, Fenced, Landscaped, Sloped, Wooded
Entry Level Two
Foundation Concrete Perimeter
Builder Name McElmurry
Water Other
Architectural Style Traditional
Structure Type Frame
New Construction No
Schools
High Schools Check With District
Others
Senior Community No
Tax ID 10895585
Security Features Carbon Monoxide Detector(s),Smoke Detector(s)
Acceptable Financing Cash, Conventional
Listing Terms Cash, Conventional
Special Listing Condition Standard
Read Less Info
Want to know what your home might be worth? Contact us for a FREE valuation!

Our team is ready to help you sell your home for the highest possible price ASAP

"My job is to find and attract mastery-based agents to the office, protect the culture, and make sure everyone is happy! "








