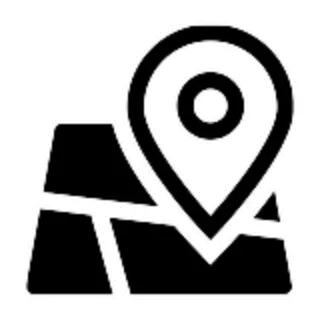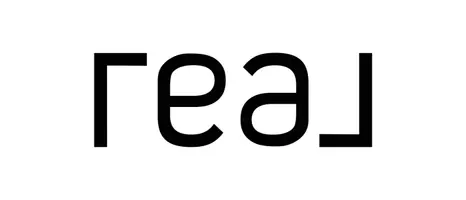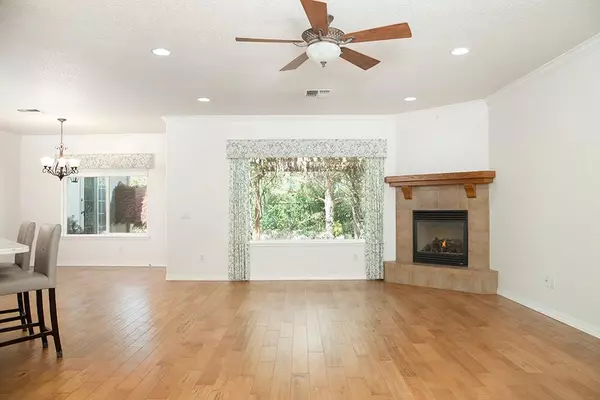$499,900
$499,900
For more information regarding the value of a property, please contact us for a free consultation.
3 Beds
2 Baths
1,700 SqFt
SOLD DATE : 05/24/2024
Key Details
Sold Price $499,900
Property Type Single Family Home
Sub Type Single Family Residence
Listing Status Sold
Purchase Type For Sale
Square Footage 1,700 sqft
Price per Sqft $294
Subdivision Diamond Ridge Subdivision
MLS Listing ID 220181367
Sold Date 05/24/24
Style Ranch
Bedrooms 3
Full Baths 2
Year Built 2003
Annual Tax Amount $3,879
Lot Size 0.300 Acres
Acres 0.3
Lot Dimensions 0.3
Property Sub-Type Single Family Residence
Property Description
Beautiful Custom Home built by Jacoby Homes. Located in a Quiet Neighborhood on a double cul-de-sac with no thru traffic. This Nicely Updated single level 1700 Sq Ft home features a Covered Front Porch, 3 Bedrooms, 2 Baths with a split floor plan design. Large Great Room with Wood Floors & Gas Fireplace over-looking the Patio & Tranquil Backyard. Beautifully Remodeled Kitchen with Wood Cabinets, Quartz Counter Tops, Bar Seating, Stainless Appliances including a Beautiful 6 Burner Gas Stove. Large Primary Suite includes Slider access to the Back Patio, Large Bath with Double Sinks, Separate Shower, Jetted Tub & good size Walk-in Closet. Oversized attached 2 Car Garage, RV Parking behind a gate with Hook-ups. Nice Shed for Storage, Gardening, Work-shop or Crafting. Private Fenced Landscaped Backyard with Raised Garden Beds & Water Feature. Minutes from Shopping and Medical.
Location
State OR
County Josephine
Community Diamond Ridge Subdivision
Direction Williams Highway to Curtis Dr, to Coach Dr, to Sapphire Ct. Corner of Coach Dr and Sapphire Ct. Look for the sign.
Rooms
Basement None
Interior
Interior Features Breakfast Bar, Ceiling Fan(s), Double Vanity, Jetted Tub, Linen Closet, Open Floorplan, Shower/Tub Combo, Solid Surface Counters, Walk-In Closet(s)
Heating Forced Air, Natural Gas
Cooling Central Air
Fireplaces Type Gas, Living Room
Fireplace Yes
Window Features Double Pane Windows,Vinyl Frames
Exterior
Exterior Feature Patio
Parking Features Driveway, Garage Door Opener, RV Access/Parking
Garage Spaces 2.0
Roof Type Composition
Total Parking Spaces 2
Garage Yes
Building
Lot Description Corner Lot, Drip System, Fenced, Landscaped, Sprinkler Timer(s), Sprinklers In Front, Sprinklers In Rear
Entry Level One
Foundation Concrete Perimeter
Builder Name Jacoby Homes
Water Public
Architectural Style Ranch
Structure Type Frame
New Construction No
Schools
High Schools Grants Pass High
Others
Senior Community No
Tax ID R341765
Security Features Carbon Monoxide Detector(s),Security System Owned,Smoke Detector(s)
Acceptable Financing Cash, Conventional, FHA, VA Loan
Listing Terms Cash, Conventional, FHA, VA Loan
Special Listing Condition Standard
Read Less Info
Want to know what your home might be worth? Contact us for a FREE valuation!

Our team is ready to help you sell your home for the highest possible price ASAP

"My job is to find and attract mastery-based agents to the office, protect the culture, and make sure everyone is happy! "








