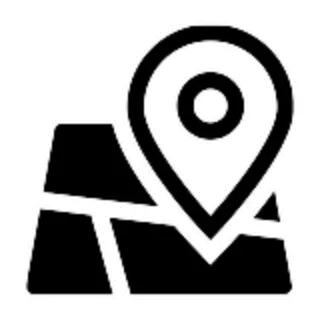$893,050
$895,000
0.2%For more information regarding the value of a property, please contact us for a free consultation.
3 Beds
4 Baths
3,604 SqFt
SOLD DATE : 01/26/2024
Key Details
Sold Price $893,050
Property Type Single Family Home
Sub Type Single Family Residence
Listing Status Sold
Purchase Type For Sale
Square Footage 3,604 sqft
Price per Sqft $247
Subdivision Echo Bend Estates
MLS Listing ID 220167233
Sold Date 01/26/24
Style Contemporary
Bedrooms 3
Full Baths 2
Half Baths 2
Year Built 1994
Annual Tax Amount $5,053
Lot Size 1.250 Acres
Acres 1.25
Lot Dimensions 1.25
Property Sub-Type Single Family Residence
Property Description
River front home w/ many upgrades! Elevated from river w/easy access with small craft. Absolutely beautiful. Groomed property, patio, encl sunroom w/views & outdoor access; hm set back from river and street, gated. Interior is move in ready. High wood/beam ceilings, Main level offers 1.5 baths, bedroom, bar room plumbed for water ftr frig, access to sunroom, kitchen, family rooms.Dining room with buffet seating, Hobby rm, laundry.Talk about a kitchen!Chef's delight= new upscale stove, wine cooler, new garb disposal, movable bar, huge island w/ sink, pull out storage,granite, bev frig & river views! Living rm offers stately wood fireplace, tall wood ceilings w/beams, builtins, river views and outdoor access. Media rm. Upstrs is Primary suite full floor with addl bd/library and 1/2 ba.. Designer bath w/jetted tub, and huge tiled shower,2 sided fireplc; Lg closet that can be separated, and book nook. Feel top notch up here! Many use options upstairs! Your river paradise awaits you
Location
State OR
County Douglas
Community Echo Bend Estates
Direction N Banks road, to Echo home on left Gated call for code and contractor box code
Rooms
Basement None
Interior
Interior Features Bidet, Breakfast Bar, Ceiling Fan(s), Granite Counters, Kitchen Island, Pantry, Shower/Tub Combo, Soaking Tub, Tile Shower, Vaulted Ceiling(s), Walk-In Closet(s)
Heating Electric, Forced Air, Wood
Cooling Central Air
Fireplaces Type Gas, Wood Burning
Fireplace Yes
Window Features Double Pane Windows,Vinyl Frames
Exterior
Exterior Feature Patio, RV Dump, RV Hookup
Parking Features Attached, Garage Door Opener, Gated, RV Access/Parking, Workshop in Garage
Garage Spaces 3.0
Waterfront Description Riverfront
Roof Type Composition
Total Parking Spaces 3
Garage Yes
Building
Lot Description Fenced, Landscaped, Level, Sloped
Entry Level Two
Foundation Concrete Perimeter
Water Well
Architectural Style Contemporary
Structure Type Frame
New Construction No
Schools
High Schools Glide High
Others
Senior Community No
Tax ID R69351
Security Features Carbon Monoxide Detector(s)
Acceptable Financing Cash, Conventional
Listing Terms Cash, Conventional
Special Listing Condition Standard
Read Less Info
Want to know what your home might be worth? Contact us for a FREE valuation!

Our team is ready to help you sell your home for the highest possible price ASAP

"My job is to find and attract mastery-based agents to the office, protect the culture, and make sure everyone is happy! "







