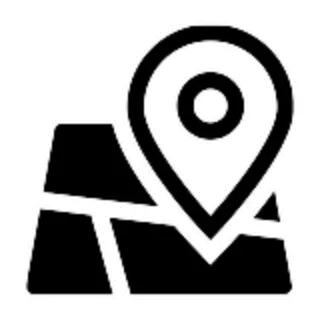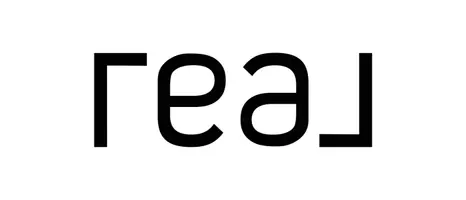$695,000
$695,000
For more information regarding the value of a property, please contact us for a free consultation.
3 Beds
3 Baths
1,807 SqFt
SOLD DATE : 10/11/2022
Key Details
Sold Price $695,000
Property Type Single Family Home
Sub Type Single Family Residence
Listing Status Sold
Purchase Type For Sale
Square Footage 1,807 sqft
Price per Sqft $384
Subdivision Diamond Peaks
MLS Listing ID 220153481
Sold Date 10/11/22
Style Northwest
Bedrooms 3
Full Baths 3
HOA Fees $1,075
Year Built 2008
Annual Tax Amount $2,880
Lot Size 0.970 Acres
Acres 0.97
Lot Dimensions 0.97
Property Sub-Type Single Family Residence
Property Description
Located in the Highly desirable Diamond Peaks neighborhood. This beautiful custom built mountain retreat with all the attention to detail. Home features a large kitchen with granite counter tops that opens to the living room and dinning area that both connect to a large deck with mountain views. Other features include a decorative gas heating stove, Sun Room with hot tub spa, over sized garage and Asphalt driveway. Also a cleared and level area for RV parking wth electric and water hookups or build a shop for all your toys. This home comes fully furnished and is ready for full or part time living or for a Vacation rental. Located just a few short minutes to Crescent Lake , Odell Lake , Willamette Pass Ski Resort and many other Lakes and trails great for hiking , snowmobiling and atv.
Location
State OR
County Klamath
Community Diamond Peaks
Direction Hwy 58 to Crescent Lake Junction turn on Royce Mountain way(Diamond Peaks sign) 1st left onto Blue Sky 1st right on Clear Springs right on Red Cone and property on left.
Interior
Heating Electric, Propane
Cooling Other
Fireplaces Type Living Room, Propane
Fireplace Yes
Exterior
Parking Features Asphalt, Attached, Driveway
Garage Spaces 2.0
Amenities Available Snow Removal
Roof Type Composition
Total Parking Spaces 2
Garage Yes
Building
Entry Level Two
Foundation Block
Water Public
Architectural Style Northwest
Structure Type Frame
New Construction No
Schools
High Schools Gilchrist Jr/Sr High
Others
Senior Community No
Tax ID 817003
Acceptable Financing Cash, Conventional, FHA, VA Loan
Listing Terms Cash, Conventional, FHA, VA Loan
Special Listing Condition Standard
Read Less Info
Want to know what your home might be worth? Contact us for a FREE valuation!

Our team is ready to help you sell your home for the highest possible price ASAP

"My job is to find and attract mastery-based agents to the office, protect the culture, and make sure everyone is happy! "








