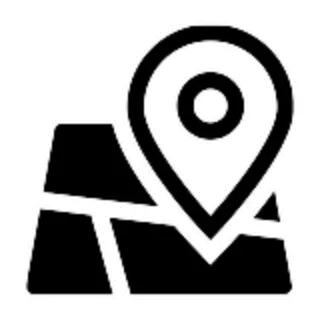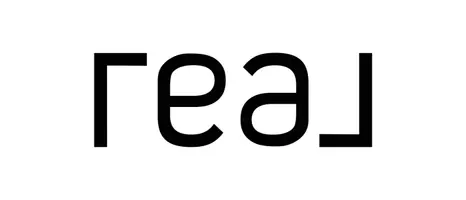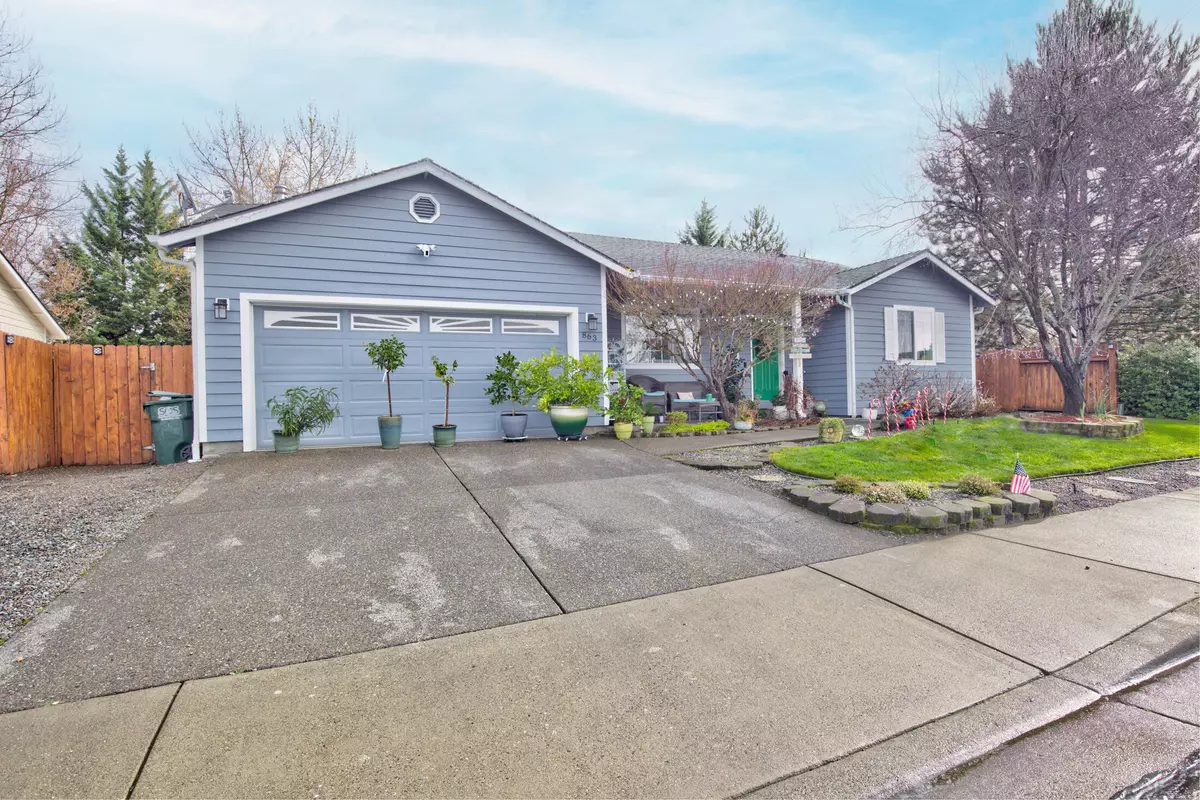$401,000
$399,000
0.5%For more information regarding the value of a property, please contact us for a free consultation.
3 Beds
2 Baths
1,474 SqFt
SOLD DATE : 02/09/2022
Key Details
Sold Price $401,000
Property Type Single Family Home
Sub Type Single Family Residence
Listing Status Sold
Purchase Type For Sale
Square Footage 1,474 sqft
Price per Sqft $272
Subdivision Easy Valley Estates Subdivision
MLS Listing ID 220136950
Sold Date 02/09/22
Style A-Frame
Bedrooms 3
Full Baths 2
Year Built 2001
Annual Tax Amount $1,470
Lot Size 8,276 Sqft
Acres 0.19
Lot Dimensions 0.19
Property Sub-Type Single Family Residence
Property Description
Beautiful! Farmhouse style, 3 bedroom-2 bath, 1474 SqFt home on Skylark Lane! This open-split floorplan home was recently completely updated and ready for you to move in! New flooring, carpet, bathrooms with beautiful stone, double sink countertops, kitchen with all new appliances that are included with the home. Newer HVAC system, vaulted ceilings and newer hot water heater. There's more! The backyard is beautifully landscaped with a concrete patio and a hot tub, new fencing and a 8x10 Ft additional shed, front and back yard has a sprinkler system for easy irrigation. This home has LOW county taxes and is in the City District 7 School District AND is in the USDA eligibility area! Don't wait on this one!
Location
State OR
County Josephine
Community Easy Valley Estates Subdivision
Direction Take Redwood Ave-Right on Darneille Lane-Right on Leonard Rd-Left on Skylark Lane to 863.
Rooms
Basement None
Interior
Interior Features Ceiling Fan(s), Double Vanity, Linen Closet, Shower/Tub Combo, Soaking Tub, Spa/Hot Tub, Stone Counters, Vaulted Ceiling(s)
Heating Natural Gas
Cooling Heat Pump
Window Features Double Pane Windows,Vinyl Frames
Exterior
Exterior Feature Patio, Spa/Hot Tub
Parking Features Attached, Driveway
Garage Spaces 2.0
Roof Type Composition
Accessibility Accessible Bedroom, Accessible Closets, Accessible Doors, Accessible Entrance, Accessible Full Bath, Accessible Hallway(s), Accessible Kitchen, Grip-Accessible Features
Total Parking Spaces 2
Garage Yes
Building
Lot Description Fenced, Landscaped, Level, Sprinklers In Front, Sprinklers In Rear
Entry Level One
Foundation Block
Water Public
Architectural Style A-Frame
Structure Type Frame
New Construction No
Schools
High Schools Grants Pass High
Others
Senior Community No
Tax ID R341092
Security Features Carbon Monoxide Detector(s),Smoke Detector(s)
Acceptable Financing Cash, Conventional, FHA, USDA Loan, VA Loan
Listing Terms Cash, Conventional, FHA, USDA Loan, VA Loan
Special Listing Condition Standard
Read Less Info
Want to know what your home might be worth? Contact us for a FREE valuation!

Our team is ready to help you sell your home for the highest possible price ASAP

"My job is to find and attract mastery-based agents to the office, protect the culture, and make sure everyone is happy! "








