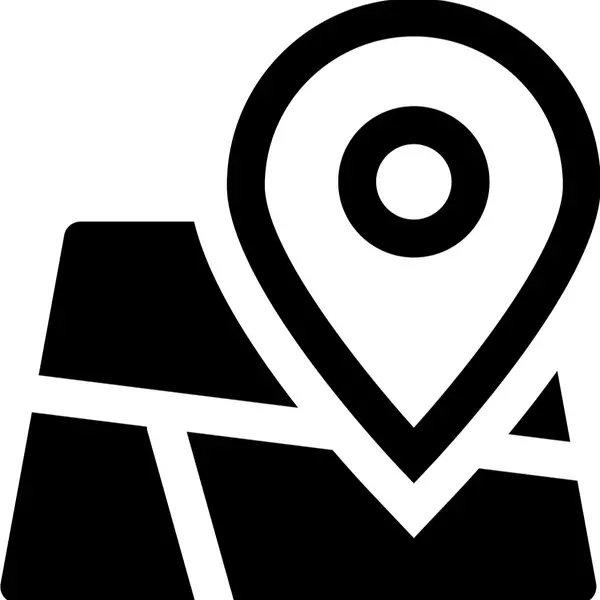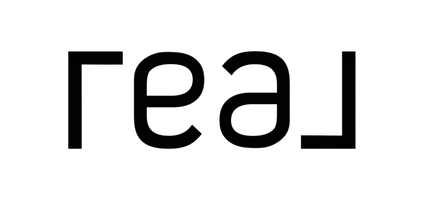
15424 SE RHONE CT Portland, OR 97236
4 Beds
2 Baths
1,699 SqFt
Open House
Sat Oct 25, 12:00pm - 2:00pm
Sun Oct 26, 1:00pm - 3:00pm
UPDATED:
Key Details
Property Type Single Family Home
Sub Type Single Family Residence
Listing Status Active
Purchase Type For Sale
Square Footage 1,699 sqft
Price per Sqft $273
MLS Listing ID 740844678
Style Split
Bedrooms 4
Full Baths 2
Year Built 1968
Annual Tax Amount $5,445
Tax Year 2025
Lot Size 6,969 Sqft
Property Sub-Type Single Family Residence
Property Description
Location
State OR
County Multnomah
Area _143
Rooms
Basement Daylight, Full Basement
Interior
Interior Features Hardwood Floors, Laundry
Heating Forced Air
Cooling Central Air
Appliance Dishwasher, Disposal, Free Standing Gas Range, Free Standing Range, Microwave, Stainless Steel Appliance
Exterior
Exterior Feature Deck, R V Parking
Parking Features Attached, ExtraDeep, Oversized
Garage Spaces 3.0
Roof Type Shingle
Accessibility WalkinShower
Garage Yes
Building
Lot Description Level
Story 2
Foundation Concrete Perimeter
Sewer Public Sewer
Water Public Water
Level or Stories 2
Schools
Elementary Schools Pleasant Valley
Middle Schools Centennial
High Schools Centennial
Others
Senior Community No
Acceptable Financing Cash, Conventional, FHA, VALoan
Listing Terms Cash, Conventional, FHA, VALoan
Virtual Tour https://my.matterport.com/show/?m=Wr9W6owaGKw&brand=0&mls=1&







