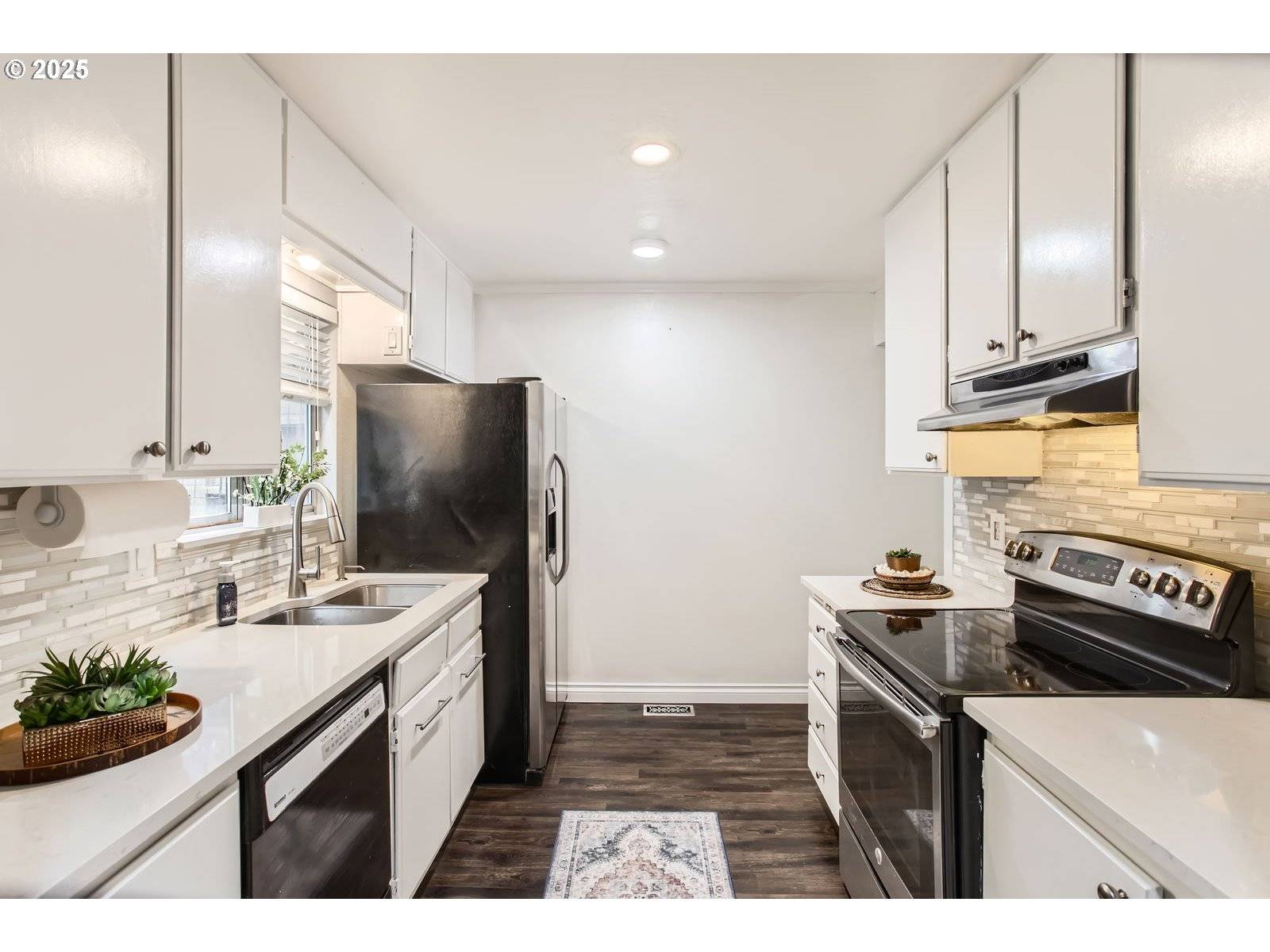1513 NW EASTBROOK CT Beaverton, OR 97006
2 Beds
1.1 Baths
1,026 SqFt
OPEN HOUSE
Sun Jun 15, 12:00pm - 2:00pm
UPDATED:
Key Details
Property Type Townhouse
Sub Type Townhouse
Listing Status Active
Purchase Type For Sale
Square Footage 1,026 sqft
Price per Sqft $280
MLS Listing ID 792621478
Style Stories2, Townhouse
Bedrooms 2
Full Baths 1
HOA Fees $687/mo
Year Built 1978
Annual Tax Amount $2,742
Tax Year 2024
Property Sub-Type Townhouse
Property Description
Location
State OR
County Washington
Area _150
Rooms
Basement Crawl Space
Interior
Interior Features Ceiling Fan, Garage Door Opener, High Ceilings, Laundry, Quartz, Vaulted Ceiling, Vinyl Floor
Heating Forced Air
Cooling Central Air, Heat Pump
Fireplaces Number 1
Fireplaces Type Wood Burning
Appliance Dishwasher, Disposal, Free Standing Range, Free Standing Refrigerator, Quartz, Stainless Steel Appliance
Exterior
Exterior Feature Athletic Court, Builtin Hot Tub, Deck, Fenced, In Ground Pool, Patio, Private Road, Sauna, Tennis Court, Yard
Parking Features Attached, ExtraDeep
Garage Spaces 1.0
View Territorial
Roof Type Composition
Accessibility GarageonMain, UtilityRoomOnMain
Garage Yes
Building
Lot Description Commons, Gentle Sloping, Level, Pond, Private, Trees
Story 2
Foundation Concrete Perimeter
Sewer Public Sewer
Water Public Water
Level or Stories 2
Schools
Elementary Schools Mckinley
Middle Schools Five Oaks
High Schools Westview
Others
Senior Community No
Acceptable Financing Cash, Conventional, FHA, VALoan
Listing Terms Cash, Conventional, FHA, VALoan







