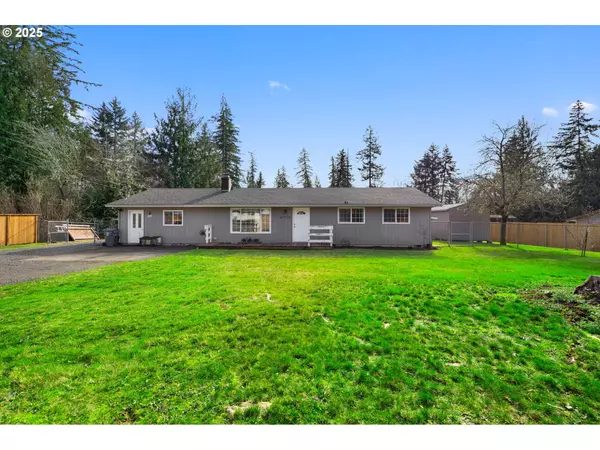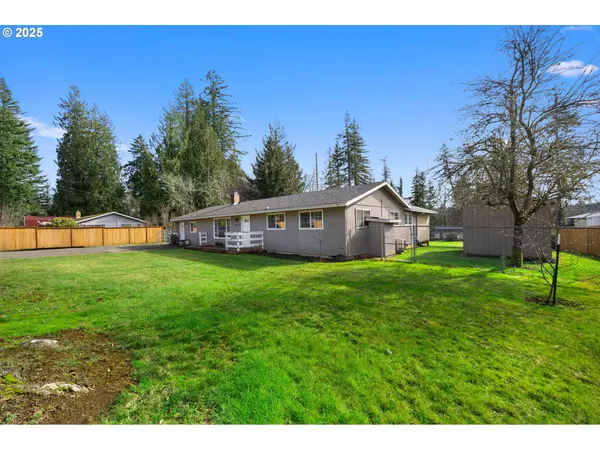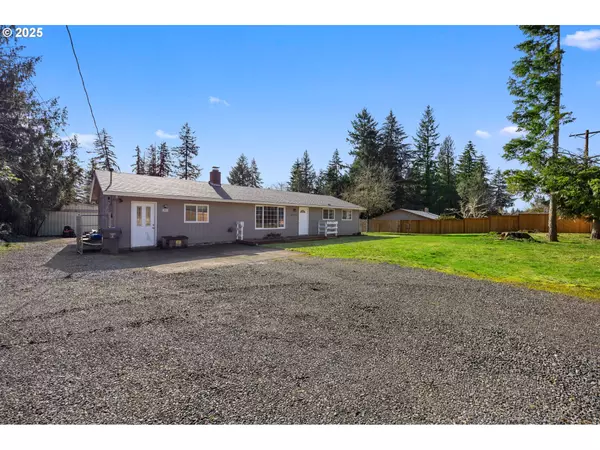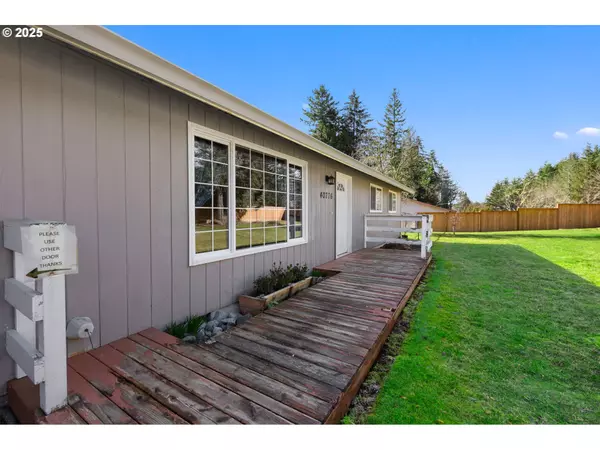40776 SE WILDCAT MOUNTAIN DR Eagle Creek, OR 97022
4 Beds
2 Baths
1,677 SqFt
OPEN HOUSE
Sat Mar 01, 3:00pm - 5:00pm
UPDATED:
02/27/2025 12:20 PM
Key Details
Property Type Single Family Home
Sub Type Single Family Residence
Listing Status Active
Purchase Type For Sale
Square Footage 1,677 sqft
Price per Sqft $357
MLS Listing ID 794134765
Style Stories1, Ranch
Bedrooms 4
Full Baths 2
Year Built 1974
Annual Tax Amount $3,200
Tax Year 2024
Lot Size 0.850 Acres
Property Sub-Type Single Family Residence
Property Description
Location
State OR
County Clackamas
Area _144
Rooms
Basement Crawl Space
Interior
Interior Features Ceiling Fan, Hardwood Floors
Heating Forced Air, Heat Pump
Cooling Central Air, Heat Pump
Fireplaces Number 2
Fireplaces Type Pellet Stove, Wood Burning
Appliance Dishwasher, Free Standing Range, Range Hood, Tile
Exterior
Exterior Feature Covered Arena, Deck, Fenced, R V Parking, R V Boat Storage, Tool Shed, Workshop, Yard
Parking Features Detached
Garage Spaces 4.0
View Trees Woods
Roof Type Composition
Accessibility MainFloorBedroomBath, OneLevel
Garage Yes
Building
Lot Description Level, Private, Sloped
Story 1
Foundation Concrete Perimeter
Sewer Standard Septic
Water Community, Well
Level or Stories 1
Schools
Elementary Schools Firwood
Middle Schools Other
High Schools Sandy
Others
Senior Community No
Acceptable Financing Cash, Conventional, FHA, FMHALoan, USDALoan
Listing Terms Cash, Conventional, FHA, FMHALoan, USDALoan
Virtual Tour https://media.cbhomephotography.com/sites/xavwqvn/unbranded








