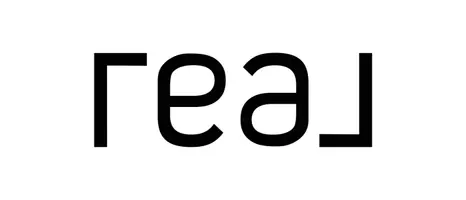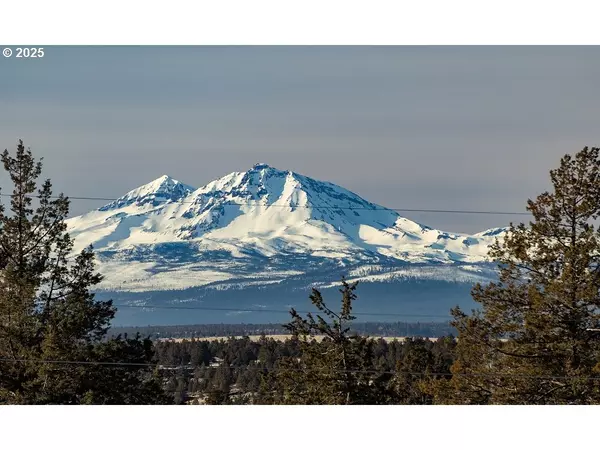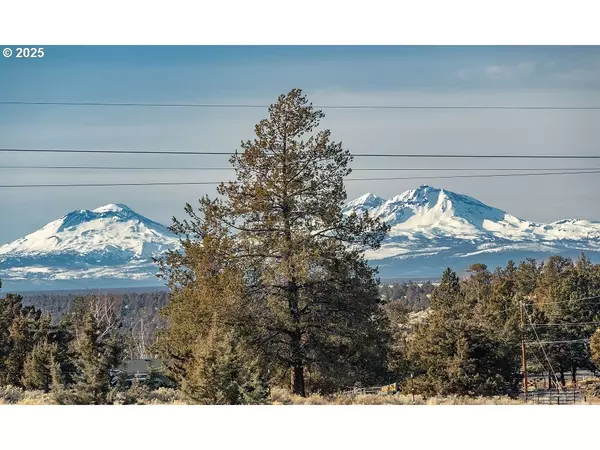12771 SW DEER CROSSING PL Terrebonne, OR 97760
3 Beds
2 Baths
1,568 SqFt
UPDATED:
02/07/2025 01:52 PM
Key Details
Property Type Single Family Home
Sub Type Single Family Residence
Listing Status Active
Purchase Type For Sale
Square Footage 1,568 sqft
Price per Sqft $344
MLS Listing ID 638708246
Style Ranch
Bedrooms 3
Full Baths 2
Condo Fees $580
HOA Fees $580/ann
Year Built 1997
Annual Tax Amount $3,253
Tax Year 2024
Lot Size 1.040 Acres
Property Sub-Type Single Family Residence
Property Description
Location
State OR
County Jefferson
Area _340
Zoning CRRR
Interior
Interior Features Ceiling Fan, Laundry, Vaulted Ceiling, Vinyl Floor, Wallto Wall Carpet
Heating Forced Air, Heat Pump
Cooling Heat Pump
Fireplaces Number 1
Fireplaces Type Propane
Appliance Dishwasher, Disposal, Free Standing Range, Free Standing Refrigerator, Microwave
Exterior
Exterior Feature Deck, R V Parking, R V Boat Storage, Second Garage, Workshop
Parking Features Attached, Detached
Garage Spaces 2.0
View Mountain
Roof Type Composition
Accessibility AccessibleDoors, GarageonMain, MainFloorBedroomBath, OneLevel, Parking, UtilityRoomOnMain
Garage Yes
Building
Lot Description Gentle Sloping
Story 1
Foundation Stem Wall
Sewer Septic Tank
Water Community
Level or Stories 1
Schools
Elementary Schools Culver
Middle Schools Culver
High Schools Culver
Others
Senior Community No
Acceptable Financing Cash, Conventional, FHA, USDALoan, VALoan
Listing Terms Cash, Conventional, FHA, USDALoan, VALoan








