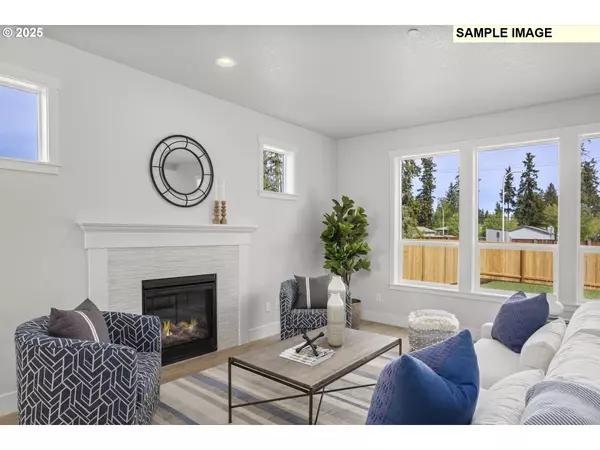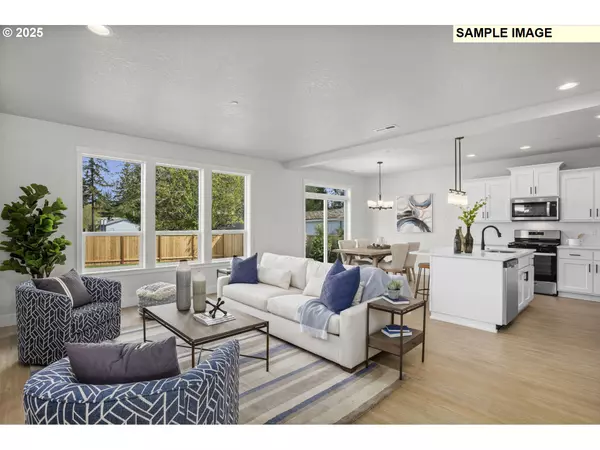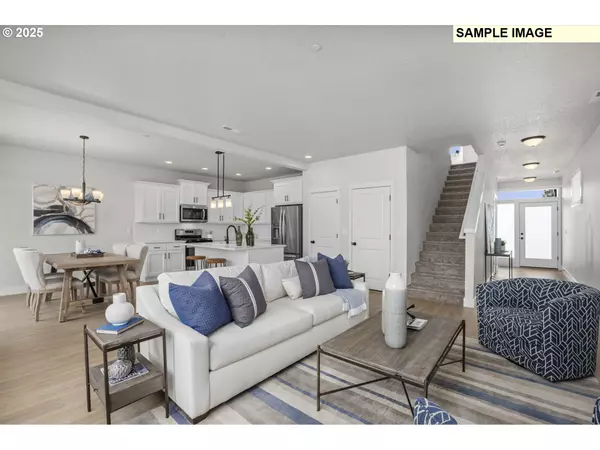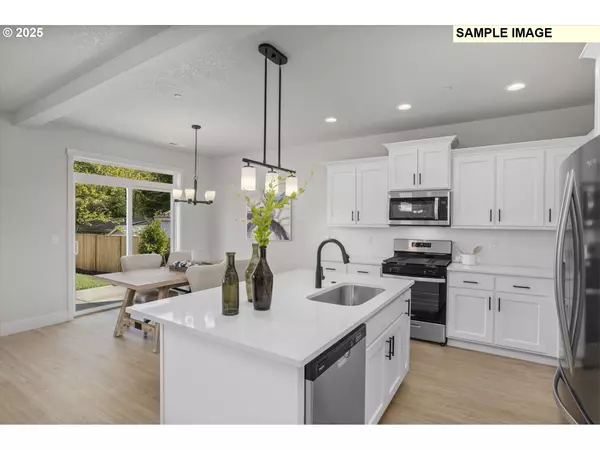144 SE 46th AVE Hillsboro, OR 97123
4 Beds
2.1 Baths
1,857 SqFt
OPEN HOUSE
Mon Feb 24, 12:00pm - 4:00pm
UPDATED:
02/19/2025 10:40 AM
Key Details
Property Type Single Family Home
Sub Type Single Family Residence
Listing Status Active
Purchase Type For Sale
Square Footage 1,857 sqft
Price per Sqft $333
Subdivision Dawson Woods
MLS Listing ID 431550063
Style Stories2, Traditional
Bedrooms 4
Full Baths 2
Condo Fees $54
HOA Fees $54/mo
Year Built 2025
Property Sub-Type Single Family Residence
Property Description
Location
State OR
County Washington
Area _152
Rooms
Basement Crawl Space
Interior
Interior Features Garage Door Opener, Laminate Flooring, Luxury Vinyl Tile, Quartz, Vaulted Ceiling, Wallto Wall Carpet
Heating Forced Air95 Plus
Cooling Air Conditioning Ready
Fireplaces Number 1
Fireplaces Type Gas
Appliance Builtin Range, Dishwasher, Disposal, E N E R G Y S T A R Qualified Appliances, Free Standing Gas Range, Gas Appliances, Island, Microwave, Pantry, Quartz, Stainless Steel Appliance, Tile
Exterior
Exterior Feature Fenced, Patio, Sprinkler, Yard
Parking Features Attached
Garage Spaces 2.0
Roof Type Composition
Accessibility GarageonMain
Garage Yes
Building
Lot Description Level
Story 2
Foundation Concrete Perimeter
Sewer Public Sewer
Water Public Water
Level or Stories 2
Schools
Elementary Schools Brookwood
Middle Schools South Meadows
High Schools Hillsboro
Others
Senior Community No
Acceptable Financing Cash, Conventional, FHA, VALoan
Listing Terms Cash, Conventional, FHA, VALoan








